11, Bush Close, CB23 7EG
£235,000
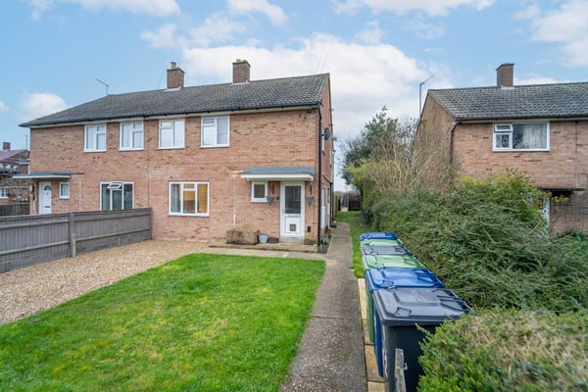
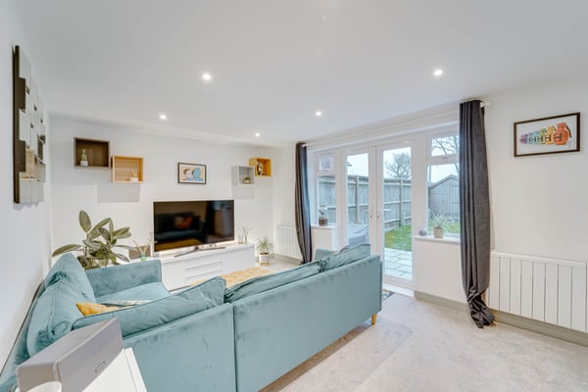
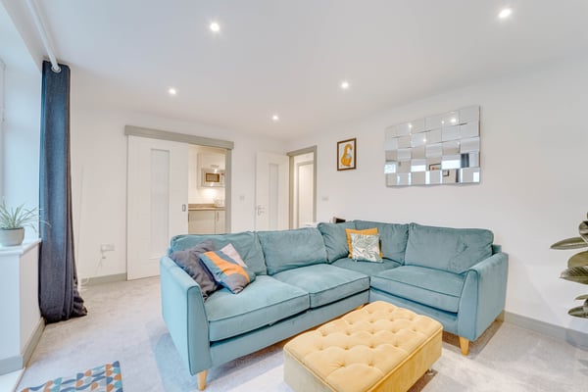
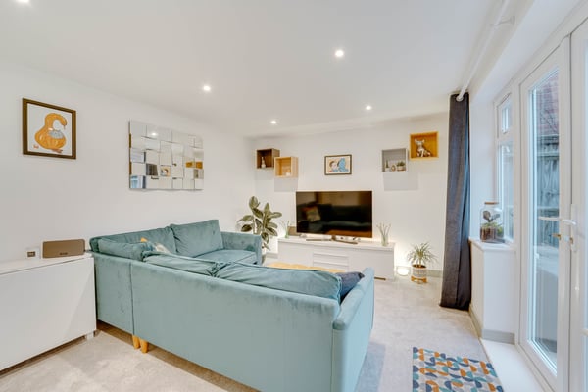
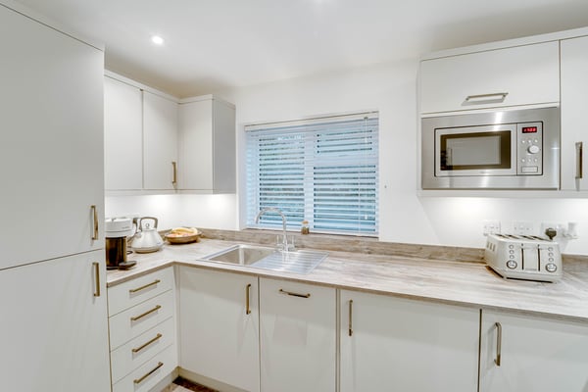
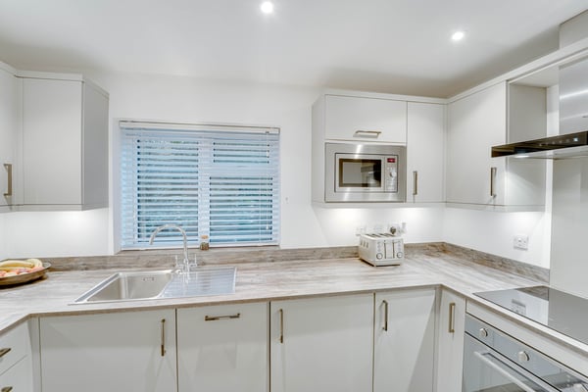
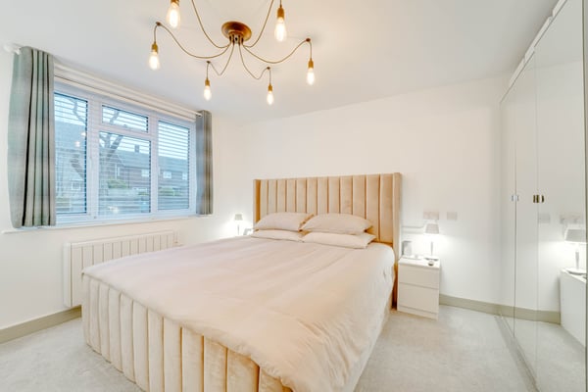
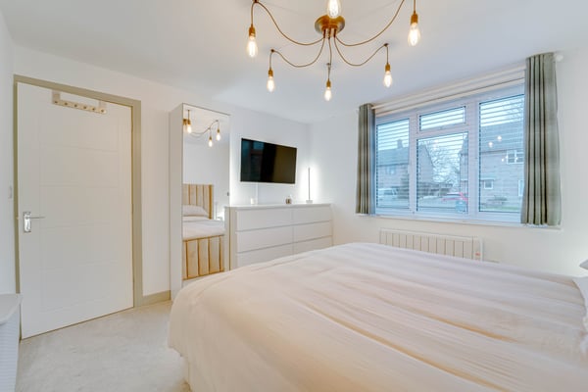
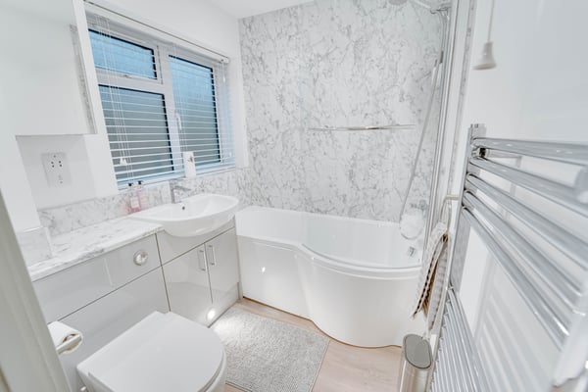
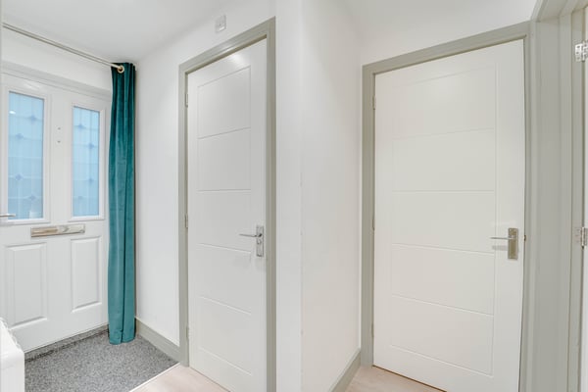
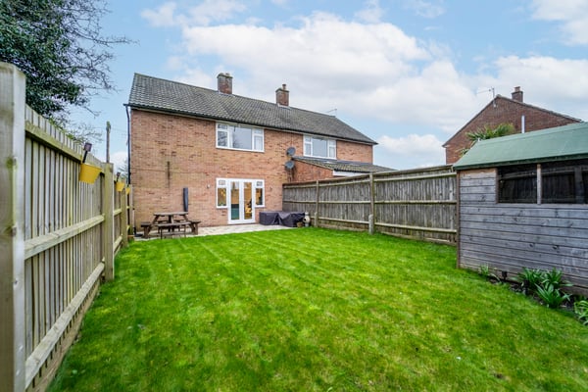
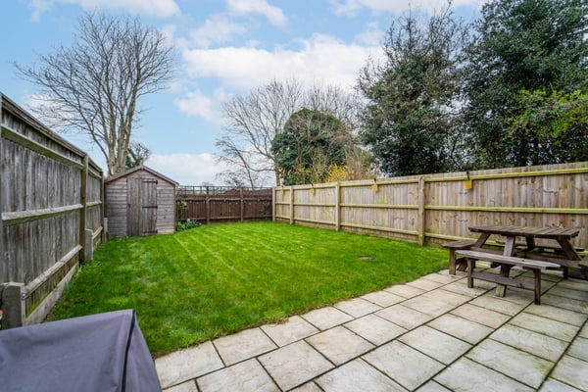
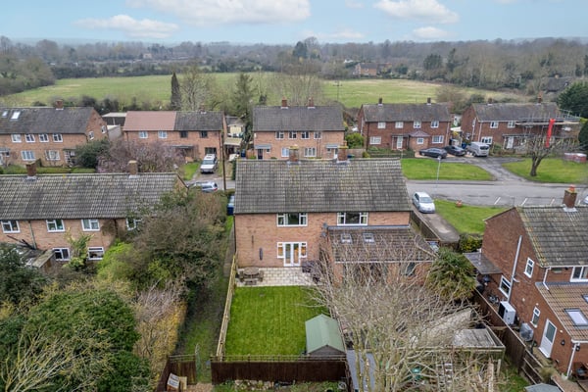
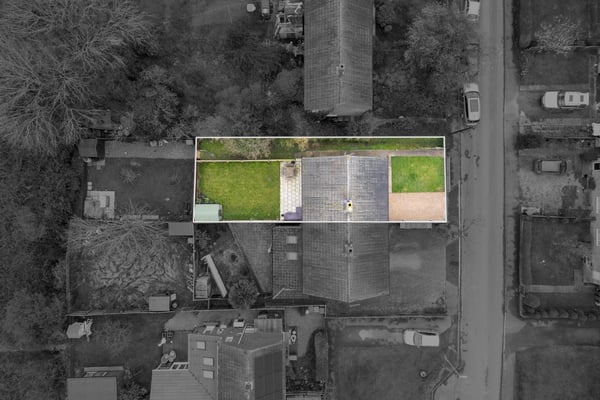
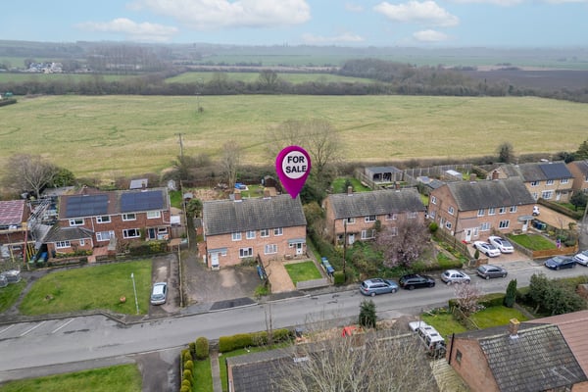
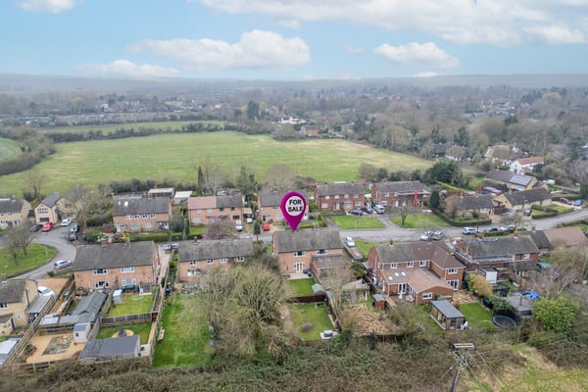
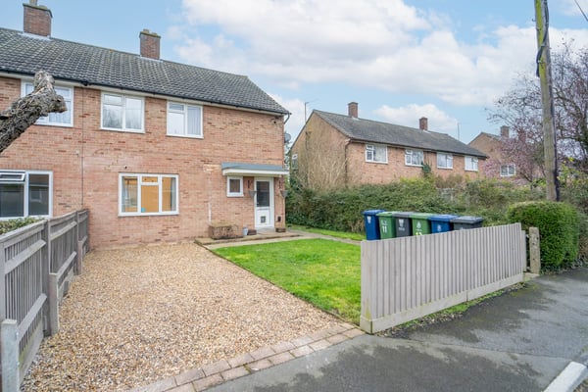
Description
A fantastic opportunity to purchase a completely renovated one bedroom maisonette within the popular village of Comberton. The property was taken back to internal brick in 2020 to allow for a full rewire, new plumbing, kitchen, bathroom, French doors leading onto the rear garden and newly installed triple glazed windows due to be fitted in March 2024, amongst other internal upgrades. The front of the property offers off road parking, there is a private rear garden with fields and bridle walks behind. The property needs to be viewed to fully appreciate the work that has gone into it.
Comberton is a large village, situated approximately 5 miles west of Cambridge, with good access to the M11. Within the village there is an excellent range of facilities and amenities including shops, schools and a Co-op which is currently being built. Comberton Village College has been recently designated top of the national league of state secondary schools. In addition, there is an inviting community run pub which hosts food vans, coffee shop and other social events, and a large recreation ground. The name Comberton dates from the Anglo-Saxon period and means “Cumbra’s Farm”. The village is mentioned in the Domesday book and probably dates from well before 1086. Comberton today is a mix of historical and thatched houses along with modern estates enjoying its own sense of community, as well as the proximity to all the facilities of Cambridge.
Details
Features
Ground Floor Maisonette
Private Rear Garden
Off Road Parking
Completely Renovated in 2020
Triple Glazed Windows
Low Managment Fees
Ideal First Time Buy or Investment
Council Owned Freehold
Viewing Advised
Fields and Bridle To The Rear
Room Details
Entrance Hall
New composite front door, recessed Matwell, Karndean flooring, airing cupboard, further storage cupboard with shelving and hanging rail, electric radiator, door to;
Living Room
Situated at the rear of the property with access on to the rear garden via French doors with side panels. Two electric radiators, spotlights, sliding door into the kitchen.
Kitchen
A modern and well equipt kitchen with a matching range of base and eye level units with worktop space over cupboards, single bowl sink with mixer tap, integrated washing machine, dishwasher, fridge/freezer and microwave. There is also a fitted electric oven and 4 ring hob with extractor over, window to side, electric towel heater.
Bedroom
Large bedroom with window to front, alcove ideal for wardrobes, electric radiator.
Bathroom
Modern three piece suite including a P shaped bath with shower over, WC and wash hand basin set within a storage unit with cupboard space. Marble effect splashback, wall mounted mirrored storage cupboard, window to side, Karndean flooring, wall mounted electric towel rail, motion detected night light, spotlights.
Rear Garden
As you step out into the garden there is a large patio and side access. The garden is mainly laid to lawn with a flower bed with planted shrubs, there is a timber shed in the corner all enclosed by close board fencing.
Leasehold information
Lease remaining - The lease expires on 26 September 2118. There is 94 years remaining.
Service charge - Around £40 a year which includes buildings insurance too.
Ground rent - £10 per annum.
The freeholder is South Cambridgeshire Council.
Agents Notes
Please note the sellers of this property are connected to a member of staff at Malcolms Estate Agents.
Agents Notes
1. MONEY LAUNDERING REGULATIONS: Intending purchasers will be asked to produce photographic and proof of address identification documentation at a later stage and we would ask for your co-operation in order that there will be no delay in agreeing the sale.
2. General: While we endeavour to make our sales particulars fair, accurate and reliable, they are only a general guide to the property and, accordingly, if there is any point which is of particular importance to you, please contact the office and we will be pleased to check the position for you, especially if you are contemplating travelling some distance to view the property.
3. Measurements: These approximate room sizes are only intended as general guidance. You must verify the dimensions carefully before ordering carpets or any built-in furniture.
4. Services: Please note we have not tested the services or any of the equipment or appliances in this property, accordingly we strongly advise prospective buyers to commission their own survey or service reports before finalising their offer to purchase.
5. THESE PARTICULARS ARE ISSUED IN GOOD FAITH BUT DO NOT CONSTITUTE REPRESENTATIONS OF FACT OR FORM PART OF ANY OFFER OR CONTRACT. THE MATTERS REFERRED TO IN THESE PARTICULARS SHOULD BE INDEPENDENTLY VERIFIED BY PROSPECTIVE BUYERS OR TENANTS. NEITHER MALCOLMS RESIDENTIAL LIMITED NOR ANY OF ITS EMPLOYEES HAS ANY AUTHORITY TO MAKE OR GIVE ANY REPRESENTATION OR WARRANTY WHATEVER IN RELATION TO THIS PROPERTY.
