16, Queens Close, CB24 5NN
£187,500
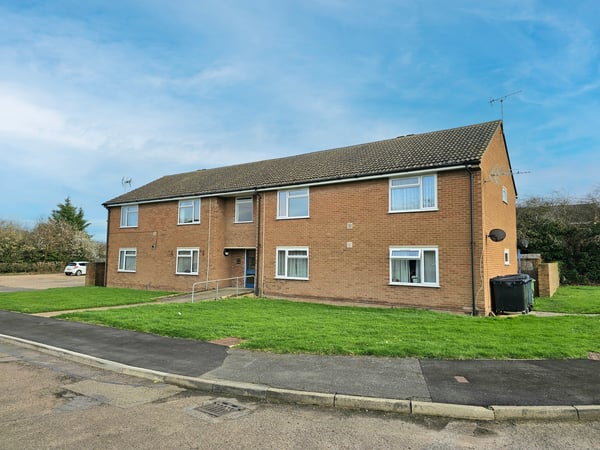
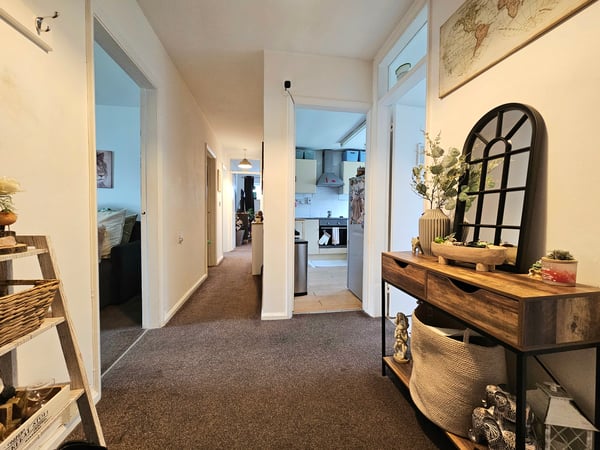

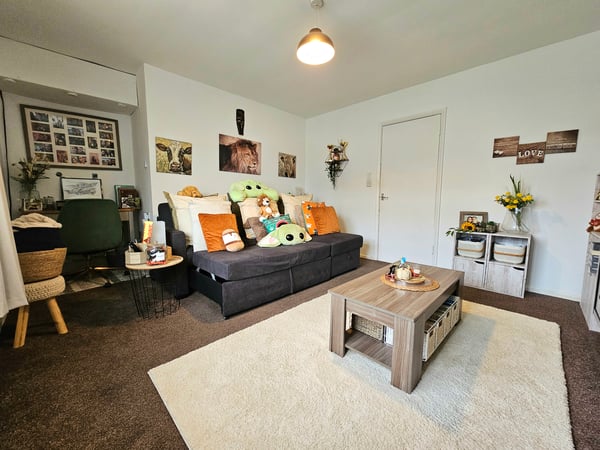
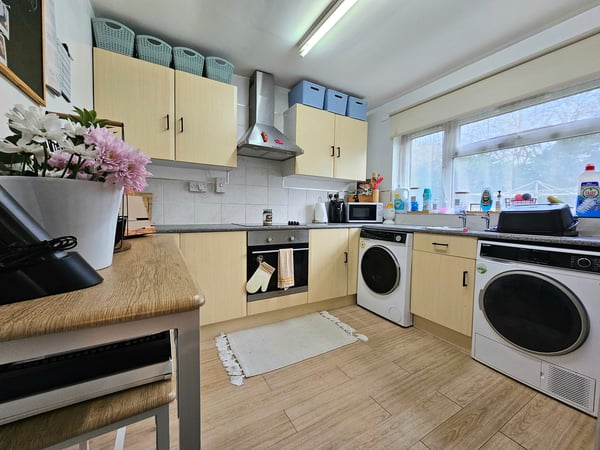
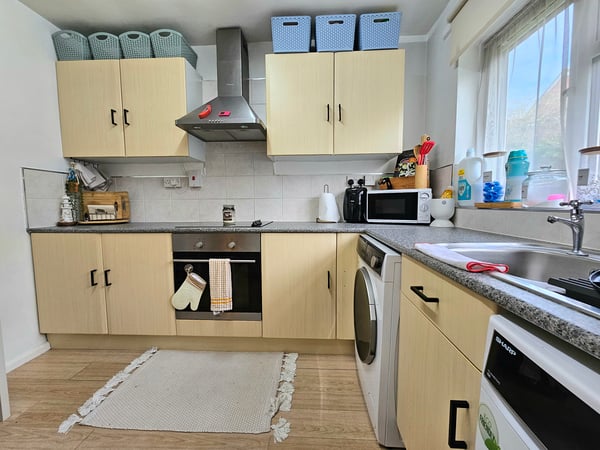
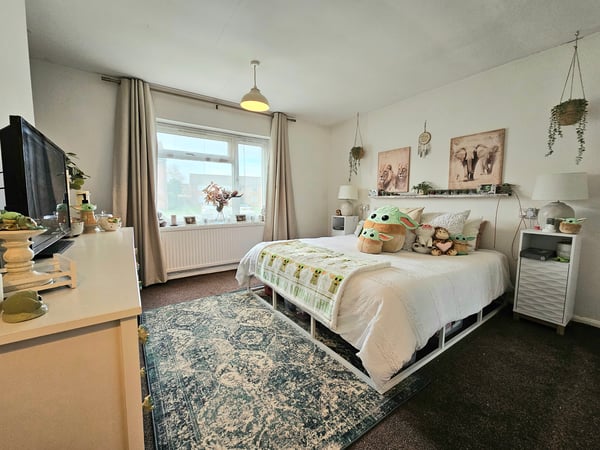
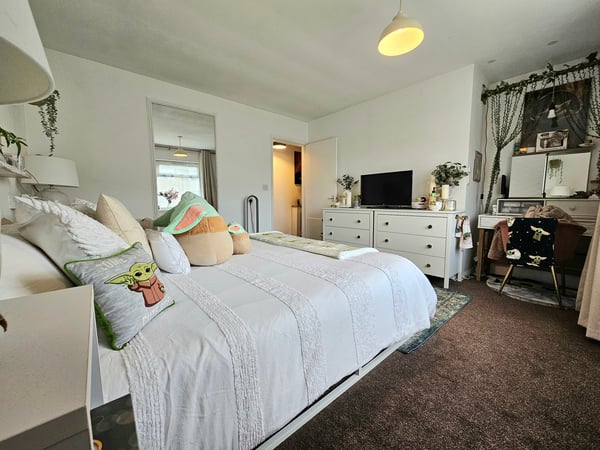
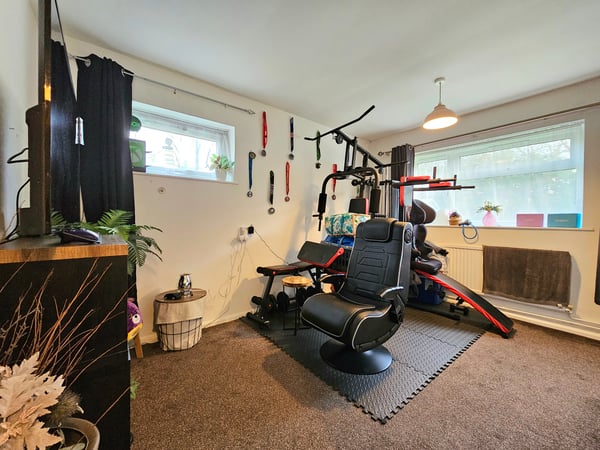
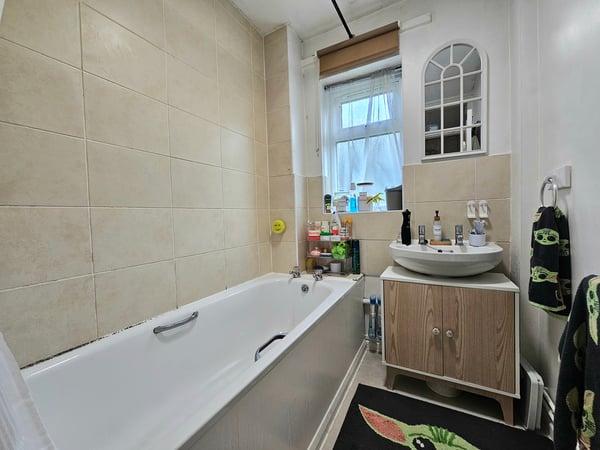
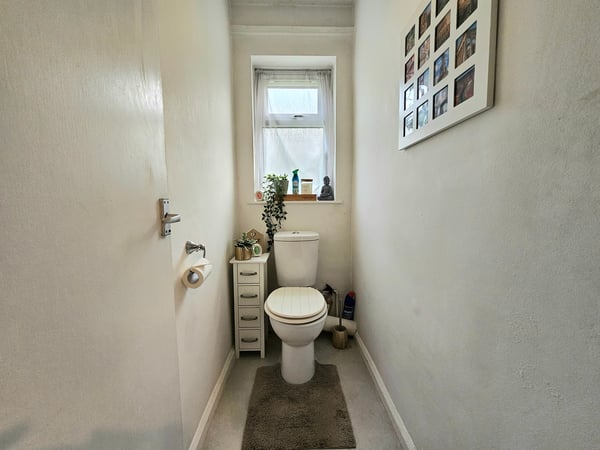
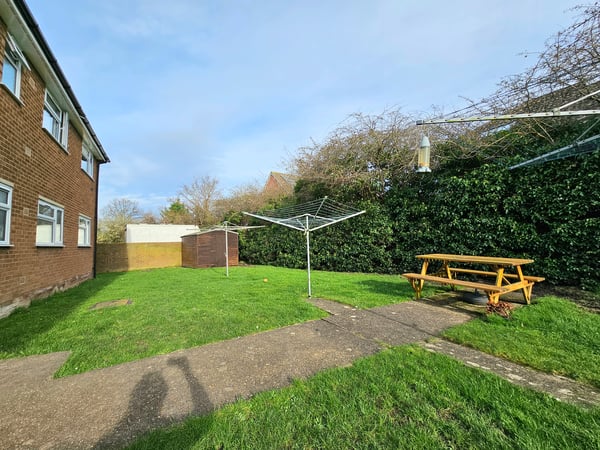
Description
A generously proportioned, two double bedroom ground-floor apartment. The accommodation comprises an entrance hall, a large walk-in store cupboard, a spacious sitting room with a large window which lets in lots of natural light, there are two double bedrooms with recesses for wardrobes/drawers. The kitchen is fitted with a comprehensive range of wall and base units with space for all appliances, a bathroom and a separate WC.
There is a lawned shared garden and communal parking area close by.
Over is located 9 miles Northwest of Cambridge and offers a wide range of local facilities including primary schooling, with secondary schooling available nearby at the highly regarded Swavesey Village College. Whilst retaining a quiet charm, the village is ideally situated for access to the guided bus and the new Cambridge North Railway Station, along with road links via the newly improved A14. In addition there is an adjoining off-road cycle/walkway. There are also plentiful walks including along the River Ouse and at the nearby RSPB reserve at Fen Drayton Lakes.
Details
Features
Lease Approximately 102 Years Remaining as of 2024
Ideal FTB/Investment
Gas Radiator Heating and Double Glazed Throughout
A Short Walk to Guided Bus Way
72 Sqm
Low Managment Fees
Two Double Bedrooms
Chain Free
Room Details
Entrance Hall
Spacious entrance hall, door to:
Living Room
5.00m x 3.80m (16' 5" x 12' 6")
Window to front, radiator.
Kitchen
3.11m x 3.00m (10' 2" x 9' 10")
Fitted with a matching range of base and eye level units with worktop space over cupboards, 1+1/2 bowl stainless steel sink, plumbing and space for washing machine, tumble dryer and fridge/freezer, window to rear.
Bedroom One
3.61m x 3.79m (11' 10" x 12' 5")
Window to front, radiator.
Bedroom Two
3.40m x 4.00m (11' 2" x 13' 1")
Window to rear, window to side, radiator.
Bathroom
Panelled bath with shower over, wash hand basin, tiled splashback, window to rear, radiator.
WC
Wc, window to rear.
Communal Garden
There is a communal garden to the rear which is mainly laid to lawn. There are ample clothes airers and a bench for residents to use.
Leasehold Information
The lease has 102 years remaining.
The ground rent is £10 per annum.
The service chage for 2022/23 was £310.47 for the year which includes the buildings insurance and the upkeep of the communal areas.
The freeholder for the property is South Cambridgeshire County Council.
Storage
There are two storage cupboards, one of them is where the combi boiler is housed which was newly installed around 3 years ago. The large cupboard offers generous storage space. There is a further storage cupboard where the previous water tank was situated.
Agents Notes
1. MONEY LAUNDERING REGULATIONS: Intending purchasers will be asked to produce photographic and proof of address identification documentation at a later stage and we would ask for your co-operation in order that there will be no delay in agreeing the sale.
2. General: While we endeavour to make our sales particulars fair, accurate and reliable, they are only a general guide to the property and, accordingly, if there is any point which is of particular importance to you, please contact the office and we will be pleased to check the position for you, especially if you are contemplating travelling some distance to view the property.
3. Measurements: These approximate room sizes are only intended as general guidance. You must verify the dimensions carefully before ordering carpets or any built-in furniture.
4. Services: Please note we have not tested the services or any of the equipment or appliances in this property, accordingly we strongly advise prospective buyers to commission their own survey or service reports before finalising their offer to purchase.
5. THESE PARTICULARS ARE ISSUED IN GOOD FAITH BUT DO NOT CONSTITUTE REPRESENTATIONS OF FACT OR FORM PART OF ANY OFFER OR CONTRACT. THE MATTERS REFERRED TO IN THESE PARTICULARS SHOULD BE INDEPENDENTLY VERIFIED BY PROSPECTIVE BUYERS OR TENANTS. NEITHER MALCOLMS RESIDENTIAL LIMITED NOR ANY OF ITS EMPLOYEES HAS ANY AUTHORITY TO MAKE OR GIVE ANY REPRESENTATION OR WARRANTY WHATEVER IN RELATION TO THIS PROPERTY.
