15, Woottens Close, CB23 7DA
£200,000
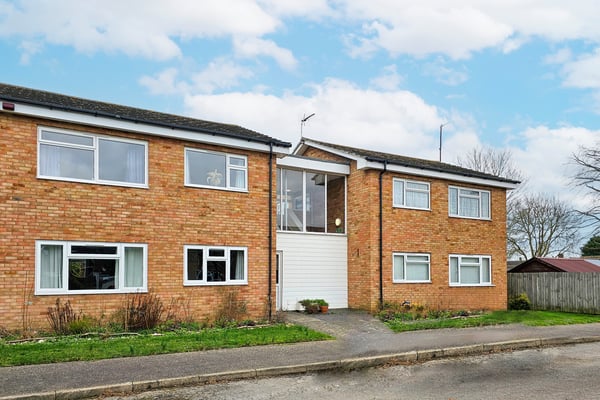
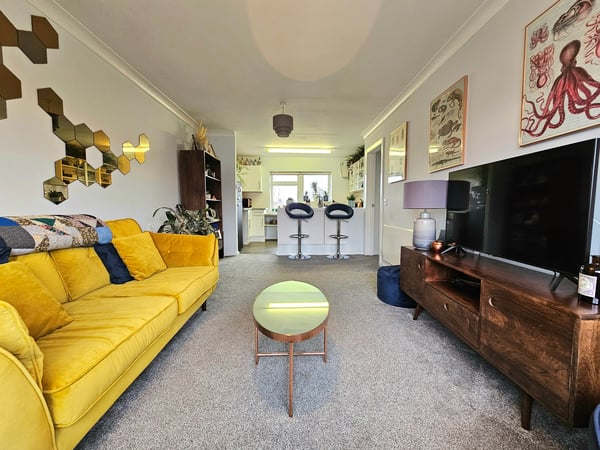
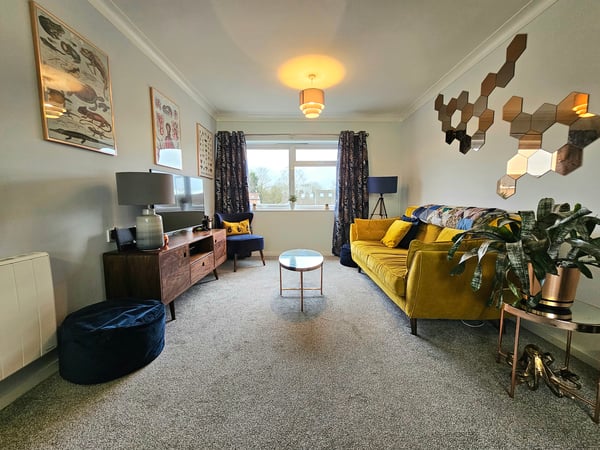
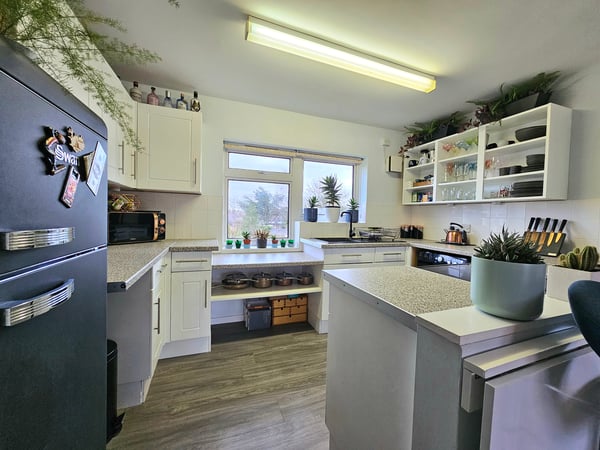
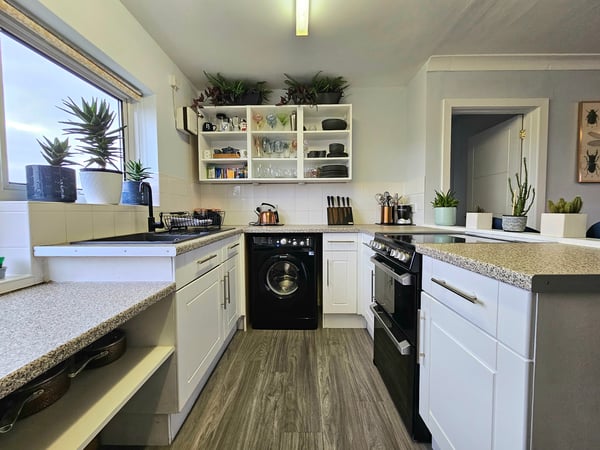
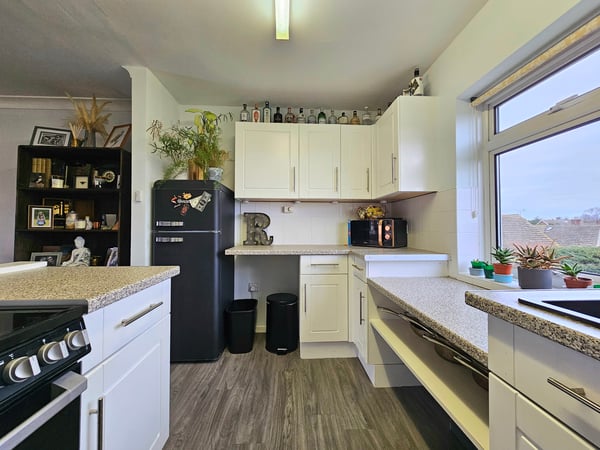
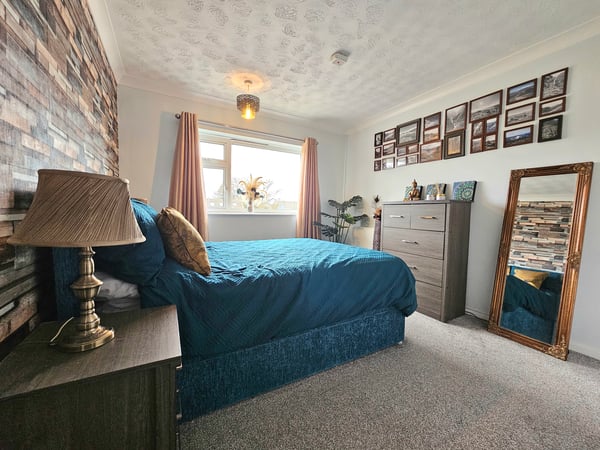
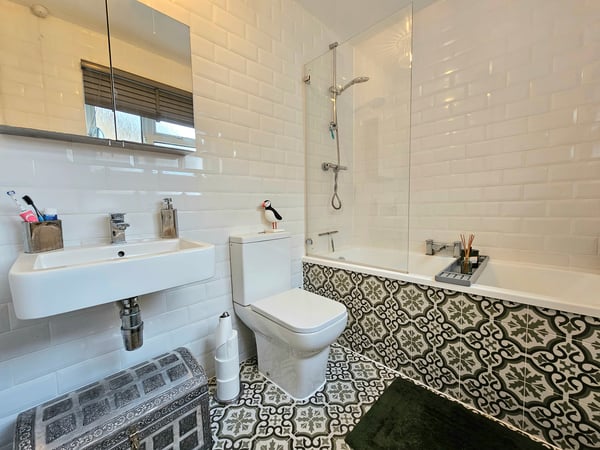
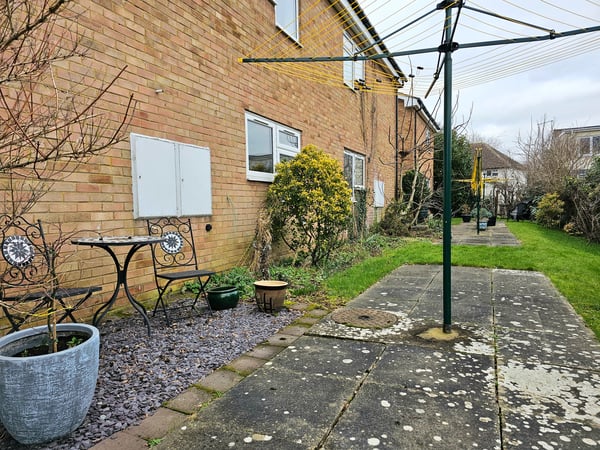
Description
This bright and modern property is situated on the first floor and offers spacious accommodation with double glazing and electric Economy 7 heating. It is well presented and has a re-fitted kitchen which has been opened up into the lounge, large double bedroom with fitted wardrobes and bathroom. Located in a cul de sac just off Barton Road and close to excellent local facilities this should prove ideal for first time buyers or as a buy to let opportunity.
Comberton is a large village, situated approximately 5 miles west of Cambridge, with good access to the M11. Within the village there is an excellent range of facilities and amenities including shops, schools and a Co-op which is currently being built. Comberton Village College has been recently designated top of the national league of state secondary schools. In addition, there is an inviting community run pub which hosts food vans, coffee shop and other social events, and a large recreation ground. The name Comberton dates from the Anglo-Saxon period and means “Cumbra’s Farm”. The village is mentioned in the Domesday book and probably dates from well before 1086. Comberton today is a mix of historical and thatched houses along with modern estates enjoying its own sense of community, as well as the proximity to all the facilities of Cambridge.
Details
Features
First Floor Apartment
Re-fitted Kitchen
Re-fitted Bathroom
Communal Garden
Parking
Popular Village
Ideal First Time Buy or Investment
Council Owned Freehold
Room Details
Entrance Hall
Large storage cupboard, airing cupboard, radiator, door to;
Living Room
3.15m x 5.18m (10' 4" x 17' 0")
Window to front, radiator, TV point, opening into kitchen.
Kitchen
3.60m x 2.24m (11' 10" x 7' 4")
Fitted with a matching range of base and eye level units with worktop space over cupboards, 1+1/2 bowl sink with mixer tap, plumbing and space for washing machine, tumble dryer, dishwasher and fridge/freezer, window to rear.
Bedroom
3.12m x 3.24m (10' 3" x 10' 8")
Window to front, radiator, built in double wardrobe.
Bathroom
2.24m x 1.75m (7' 4" x 5' 9")
Re-fitted with a three piece suite including bath with shower over and mixer tap, wash hand basin and WC, fully tiled splashback, mirrored storage unit, window to side.
Communal Garden
Mainly laid to lawn with plants and shrubs boarders, clothes drying areas.
Service Charge
Years on lease:
Lease term = 3 Dec 2012 until 16 August 2123
Years left = 99yrs
Ground Rent:
£10 per/yr
Annual Service charge: (this charge varies depending on what maintenance has occurred in the block & divided across tenants, previous two years listed below)
Oct-2023 = £258.04
Oct-2022 = £312.91
Agents Notes
1. MONEY LAUNDERING REGULATIONS: Intending purchasers will be asked to produce photographic and proof of address identification documentation at a later stage and we would ask for your co-operation in order that there will be no delay in agreeing the sale.
2. General: While we endeavour to make our sales particulars fair, accurate and reliable, they are only a general guide to the property and, accordingly, if there is any point which is of particular importance to you, please contact the office and we will be pleased to check the position for you, especially if you are contemplating travelling some distance to view the property.
3. Measurements: These approximate room sizes are only intended as general guidance. You must verify the dimensions carefully before ordering carpets or any built-in furniture.
4. Services: Please note we have not tested the services or any of the equipment or appliances in this property, accordingly we strongly advise prospective buyers to commission their own survey or service reports before finalising their offer to purchase.
5. THESE PARTICULARS ARE ISSUED IN GOOD FAITH BUT DO NOT CONSTITUTE REPRESENTATIONS OF FACT OR FORM PART OF ANY OFFER OR CONTRACT. THE MATTERS REFERRED TO IN THESE PARTICULARS SHOULD BE INDEPENDENTLY VERIFIED BY PROSPECTIVE BUYERS OR TENANTS. NEITHER MALCOLMS RESIDENTIAL LIMITED NOR ANY OF ITS EMPLOYEES HAS ANY AUTHORITY TO MAKE OR GIVE ANY REPRESENTATION OR WARRANTY WHATEVER IN RELATION TO THIS PROPERTY.
