31, Ash Close, PE29 7AX
£200,000
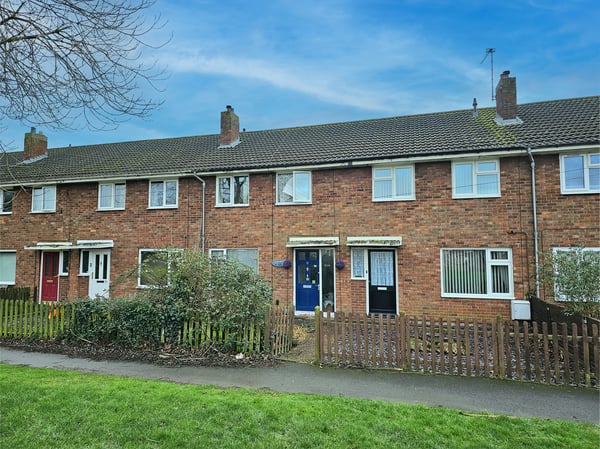
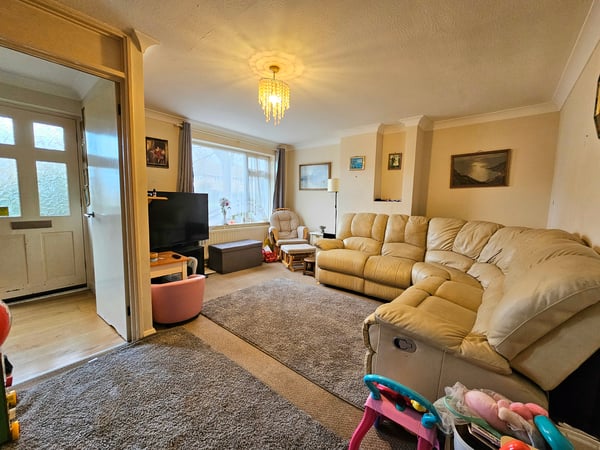
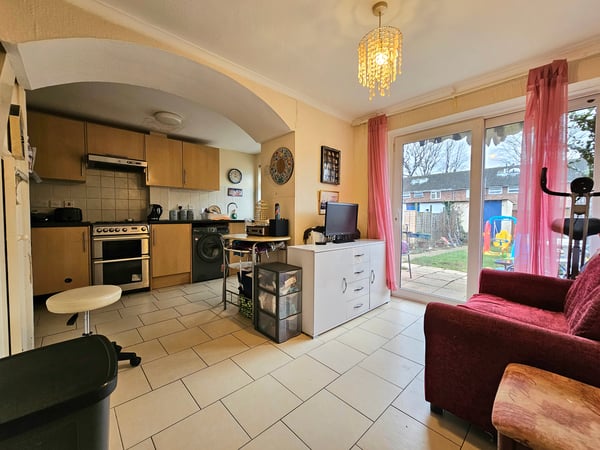
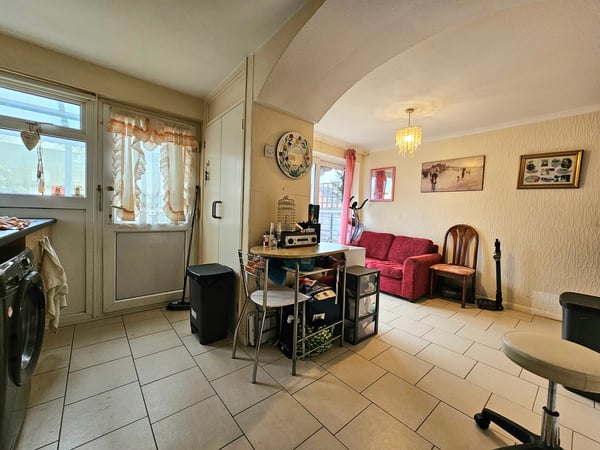
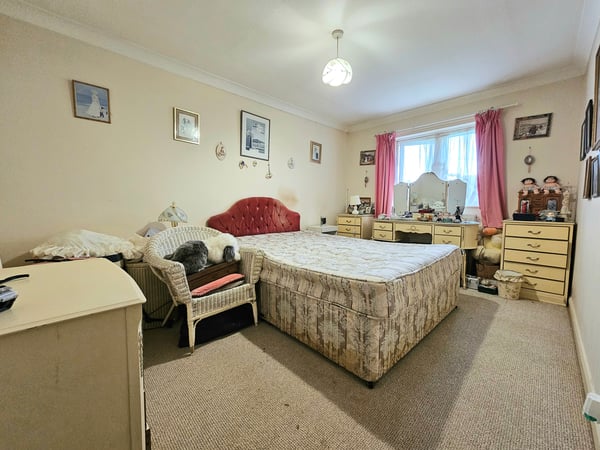
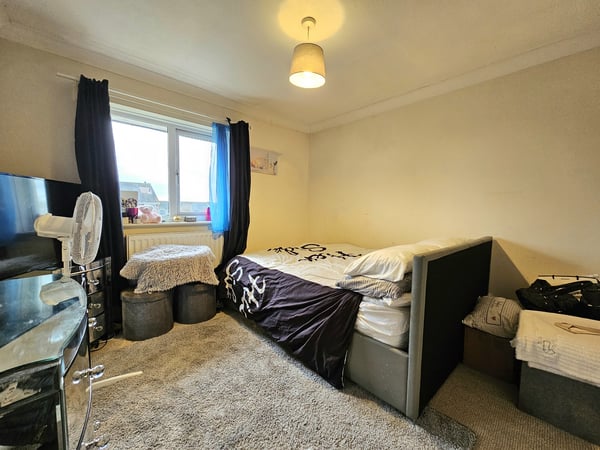
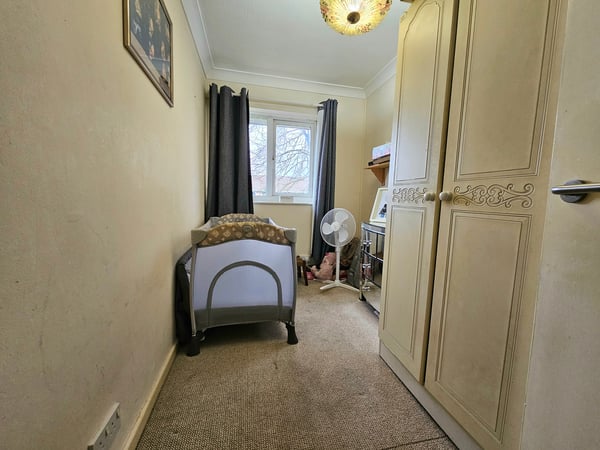
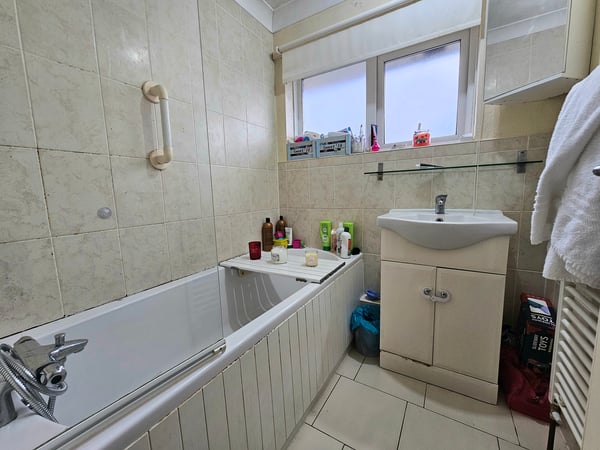
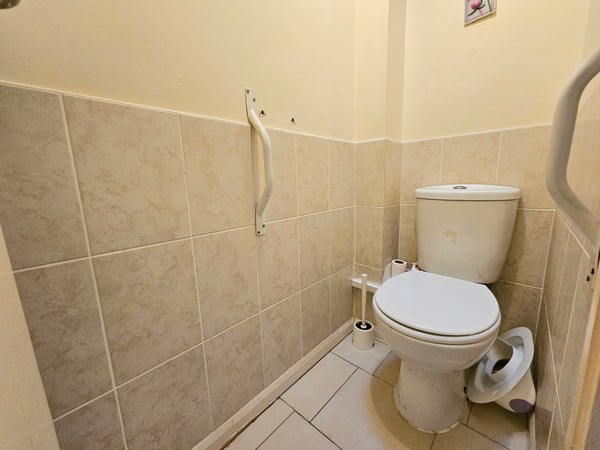
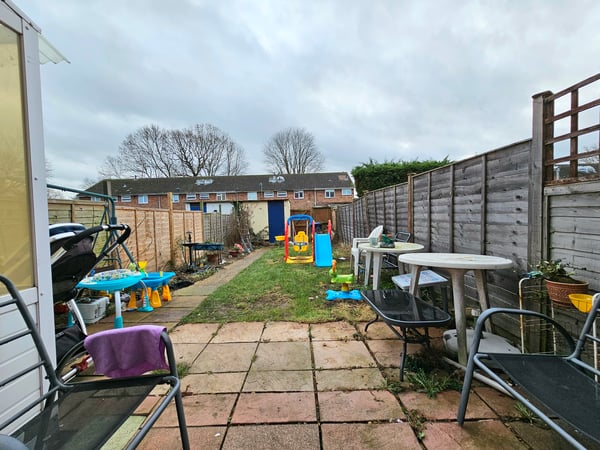
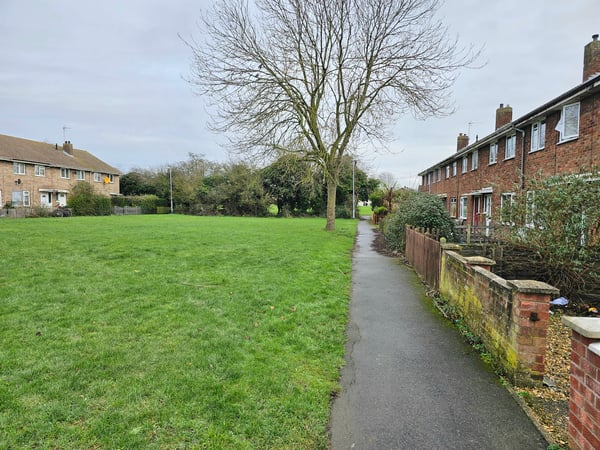
Description
Three Bedroom Mid Terraced Home in Huntingdon. Internally in brief the property comprises entrance hall, good size lounge looking onto the communal green, 15ft open plan kitchen/diner, two double bedrooms, single bedroom & family bathroom with separate loo. Outside, the property offers an enclosed front & rear garden with outbuilding. This property would make an ideal first time buy or investment. Please contact Malcolms on 01954 710700 to book your viewing.
Huntingdon is a great place to live with its pubs, cafes and restaurants and mix of independent and national retailers. You can delve into the town's Cromwellian history and enjoy some Shakespearean plays in the height of the summer. Huntingdon is easy to get to by rail or road and offers green parks and riverside walks. The town has a leisure & retail park to the northern side with restaurants, cinema & gym. The future is bright for the town. Over the coming few years there will be major developments including the proposed Huntingdon West Area development. Add to that the regular events held in the town such as Farmers' markets, Traditional markets, European markets, Riverside galas and summertime events and Huntingdon is a town that must be visited in order to truly appreciate all that it has to offer.
Details
Features
Chain Free
Kitchen/dining room
Three bedrooms
Green area to front
Viewing Advised!
Brick built outbuilding
Ideal first time buy or investment opportunity
Terraced home
Room Details
Entrance Hall
Laminate floor, space for coats and shoes, door through to living room.
Living Room
4.11m x 4.76m (13' 6" x 15' 7")
Window to front, radiator, door to kitchen.
Kitchen
3.85m x 2.37m (12' 8" x 7' 9")
Fitted with a matching range of base and eye level units with worktop space over, stainless steel sink unit, plumbing for washing machine, space for fridge/freezer, window to rear, radiator, door to rear garden.
Dining room
3.85m x 2.29m (12' 8" x 7' 6")
Sliding doors onto rear garden, radiator, stairs to first floor.
First Floor
Bedroom One
4.11m x 3.03m (13' 6" x 9' 11")
Storage cupboard, window to front, radiator.
Bedroom Two
2.97m x 3.03m (9' 9" x 9' 11")
Window to rear, radiator.
Bedroom Three
3.09m x 1.90m (10' 2" x 6' 3")
Window to front, storage cupboard, radiator.
Rear garden
Initial paved area and path leading to the rear of the garden/brick built outbuilding. The garden is mainly laid to lawn enclosed by a fenced boundary.
Agents Notes
1. MONEY LAUNDERING REGULATIONS: Intending purchasers will be asked to produce photographic and proof of address identification documentation at a later stage and we would ask for your co-operation in order that there will be no delay in agreeing the sale.
2. General: While we endeavour to make our sales particulars fair, accurate and reliable, they are only a general guide to the property and, accordingly, if there is any point which is of particular importance to you, please contact the office and we will be pleased to check the position for you, especially if you are contemplating travelling some distance to view the property.
3. Measurements: These approximate room sizes are only intended as general guidance. You must verify the dimensions carefully before ordering carpets or any built-in furniture.
4. Services: Please note we have not tested the services or any of the equipment or appliances in this property, accordingly we strongly advise prospective buyers to commission their own survey or service reports before finalising their offer to purchase.
5. THESE PARTICULARS ARE ISSUED IN GOOD FAITH BUT DO NOT CONSTITUTE REPRESENTATIONS OF FACT OR FORM PART OF ANY OFFER OR CONTRACT. THE MATTERS REFERRED TO IN THESE PARTICULARS SHOULD BE INDEPENDENTLY VERIFIED BY PROSPECTIVE BUYERS OR TENANTS. NEITHER MALCOLMS RESIDENTIAL LIMITED NOR ANY OF ITS EMPLOYEES HAS ANY AUTHORITY TO MAKE OR GIVE ANY REPRESENTATION OR WARRANTY WHATEVER IN RELATION TO THIS PROPERTY.
